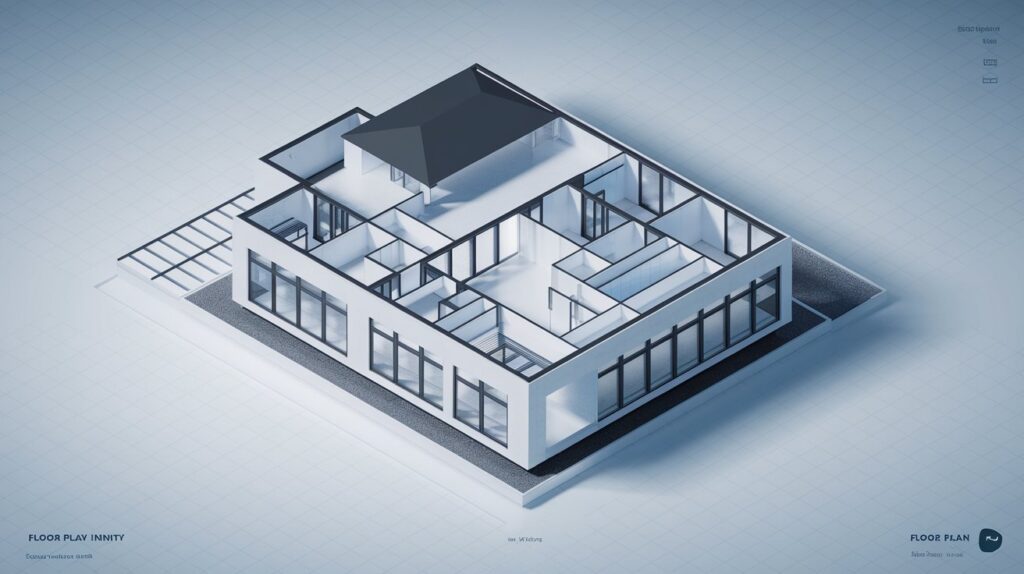
Explore the latest floor plan trends for modern homes and discover how Floor Plan by Infinity’s expert services in Brisbane and Gold Coast can help you create future-ready, market-leading property listings.
Key Takeaways
- Modern home buyers demand flexible, functional, and visually engaging floor plans.
- Floor Plan by Infinity delivers trend-driven real estate floor plans for residential, commercial, and site plans in Brisbane and the Gold Coast.
- Professional floor plan services increase buyer confidence, boost online engagement, and drive faster sales.
- Custom, affordable, and fast solutions tailored for today’s property marketing floor plans.
- SEO-focused strategies and targeted keywords ensure your listings reach the right audience.
Table of Contents
- Introduction: Why Floor Plan Trends Matter for Modern Homes
- What Modern Buyers Want: Key Floor Plan Features
- Meet Floor Plan by Infinity: Trend-Driven Floor Plan Specialists
- Service Overview: Residential, Commercial, and Site Plans
- Top Floor Plan Trends for Modern Homes
- How Floor Plan by Infinity Brings Trends to Life
- The Process: From Consultation to Delivery
- Fast, Affordable, and Custom Floor Plan Solutions
- SEO and Digital Marketing for Trend-Driven Listings
- Client Success Stories
- Frequently Asked Questions
- How to Get Started with Floor Plan by Infinity
- Conclusion: Stay Ahead with Trend-Driven Floor Plans
Introduction: Why Floor Plan Trends Matter for Modern Homes
In today’s competitive real estate landscape, staying ahead of design trends is essential. Buyers want homes that reflect their modern lifestyle—open layouts, flexibility, energy efficiency, and smart technology. These elements aren’t just aesthetic; they directly influence buyer decisions.
Floor Plan by Infinity offers expert real estate floor plan solutions that combine style with functionality, enhancing buyer appeal and maximizing listing value.
What Modern Buyers Want: Key Floor Plan Features
Modern buyers prioritize:
- Open-concept living spaces
- Multi-use and flexible rooms
- Indoor-outdoor integration
- Tech-ready infrastructure
- Accessibility for all demographics
- Storage and sustainability
Our team integrates these features seamlessly into each residential floor plan, ensuring mass appeal and high engagement.
Meet Floor Plan by Infinity: Trend-Driven Floor Plan Specialists
As leaders in professional floor plan services, Floor Plan by Infinity caters to Brisbane and Gold Coast real estate professionals with cutting-edge designs and quick turnaround times.
Why Choose Us?
- Local knowledge of site plans Brisbane
- Custom architectural outputs
- Transparent pricing & reliable support
- Expert insight into architectural drawings Brisbane
Service Overview: Residential, Commercial, and Site Plans
Residential Floor Plans
We design residential floor plans that help buyers envision life in your property, emphasizing functionality and flow.
Commercial Floor Plans
Our commercial floor plans suit retail, office, and mixed-use spaces with a focus on layout optimization.
Site Plans
Our site plans in Brisbane capture the full scope of a property including landscaping, access, and amenities.
Top Floor Plan Trends for Modern Homes
- Open-Concept Living: Promotes flow and brightness.
- Flexible Spaces: Multi-functional areas for work, play, and rest.
- Seamless Indoor-Outdoor Flow: Emphasizes Australia’s love for alfresco living.
- Smart Storage: Efficient use of space through walk-in closets and pantries.
- Sustainability: Eco-conscious layouts with smart orientation.
- Tech Integration: Infrastructure for home automation.
- Universal Design: Accessibility across all age groups and mobility needs.
How Floor Plan by Infinity Brings Trends to Life
From consultation to delivery, we turn your vision into trend-aligned real estate floor plans.
- Property consultation
- Bespoke design
- High-resolution output (PDF, JPEG, DWG)
- Quick revisions
The Process: From Consultation to Delivery
- Share your property details or upload an existing plan.
- We measure (on-site if needed) and start designing.
- You receive a draft for review.
- Final version delivered, marketing-ready.
Fast, Affordable, and Custom Floor Plan Solutions
- Existing Plan Enhancement: From $95
- On-Site Services: Starting at $195
- Bulk Discounts for agencies
- Free first floor plan for licensed real estate agents
SEO and Digital Marketing for Trend-Driven Listings
Our property marketing floor plans come with SEO-ready support:
- Keyword integration: “floor plans Brisbane”, “commercial floor plans”
- Local optimization: “site plans Brisbane”
- Targeted terms: “real estate floor plans”, “architectural drawings Brisbane“
- Hashtags: #FloorPlansBrisbane #BrisbaneRealEstate #GoldCoastProperty #ArchitecturalDesign
Client Success Stories
“Our listings got more clicks and sold faster after using Floor Plan by Infinity. Buyers loved the modern, clear designs.”
— Mia, Brisbane Agent
“We needed updated floor plans Brisbane for our renovation. They nailed it.”
— Tom, Homeowner, Gold Coast
Frequently Asked Questions
Q: Turnaround time?
A: 1–3 business days.
Q: Service areas?
A: Brisbane, Gold Coast, and expanding.
Q: Work from sketches?
A: Yes. Upload and we do the rest.
Q: File types?
A: PDF, JPEG, DWG.
Q: Suitable for applications?
A: Yes, our architectural drawings Brisbane meet submission standards.
How to Get Started
- Visit Floor Plan by Infinity
- Choose your service
- Upload your plan or book a visit
- Get your design within days
Conclusion: Stay Ahead with Trend-Driven Floor Plans
With real estate floor plans designed for today’s market, Floor Plan by Infinity ensures your property listings stand out. Our tailored services help you reach the right audience and drive results with speed and professionalism.
Ready to boost your listings? Let’s create floor plans that reflect the future of real estate.


